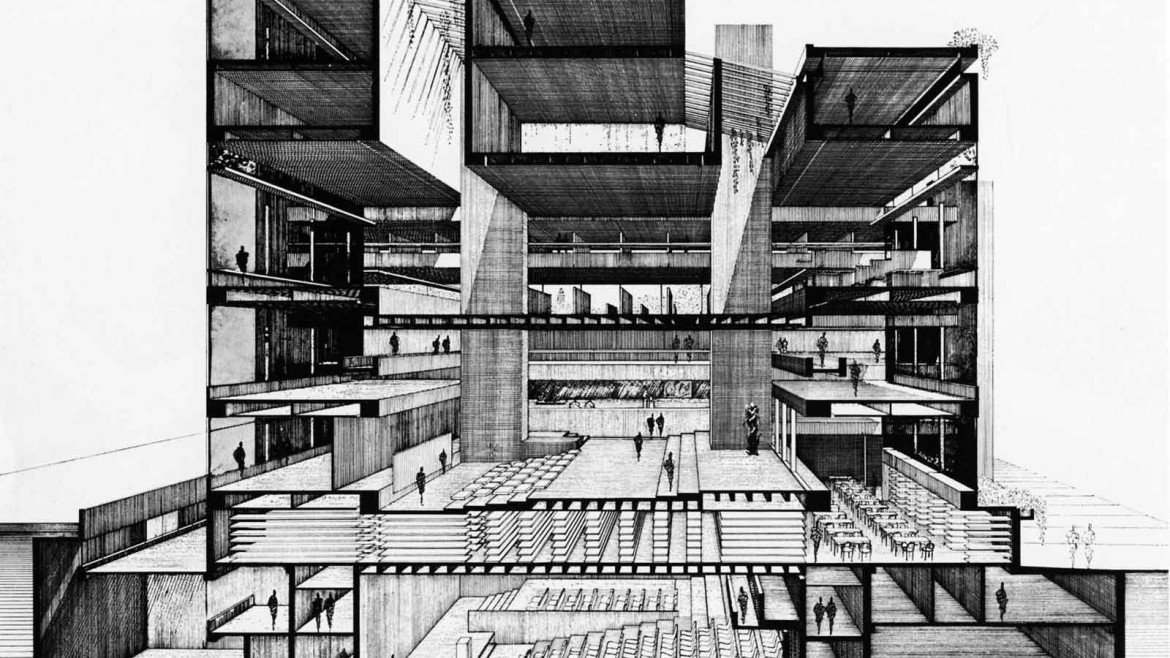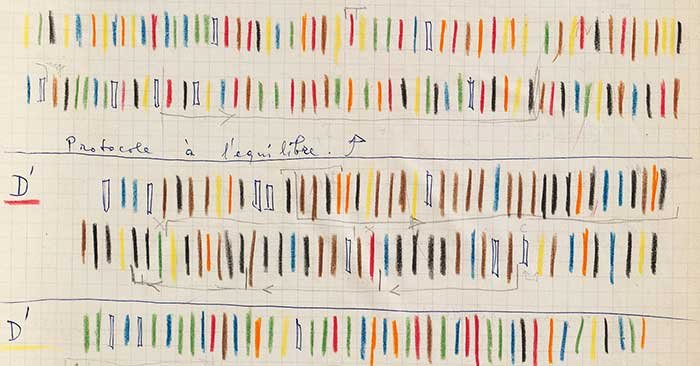Paul Marvin Rudolph
https://linesandmarks.com/wp-content/uploads/paul-rudolph-art-and-architecture-building.jpg 1080 763 Lines & Marks Lines & Marks https://linesandmarks.com/wp-content/uploads/paul-rudolph-art-and-architecture-building.jpg“Nothing ever measures up to what I expect, nothing.”
Paul Rudolph, “The Concourse, Singapore. Atrium. Aerial perspective”, 1981.
The American architect Paul Rudolph sought to integrate into modern architecture a spatial drama, a concern for urbanism, and an individuality.The son of a Methodist minister, Paul Marvin Rudolph was born on October 28, 1918, in Elkton, Kentucky. He attended the architecture school at the Alabama Polytechnic Institute in Auburn, and after graduating in 1940 he entered the Harvard Graduate School of Design, where he studied under Walter Gropius, the former head of the Bauhaus in Germany. After receiving his master’s degree from Harvard in 1947, he spent the next year traveling in Europe (on a Wheelwright Scholarship), where he began to develop a strong interest in urban design, a subject which he felt had been neglected in his education under Gropius.(wiki)
[foogallery id=”7240″]
Paul Rudolph, “Burroughs Wellcome Company, Research Triangle Park, North Carolina. Section perspective looking north”.
``Architecture is a personal effort, and the fewer people coming between you and your work - the better.``
Paul Rudolph, “Urban Design Proposal for Lower Manhattan Expressway”, 1973-1974, with Ulrich Franzen .
[foogallery id=”7205″]
“I want to put homes in the sky,” said Rudolph of the ill-fated project. “Psychologically, it makes a great deal of difference for people living closely together in cities.” (b. Elkton, Kentucky 1918; d. 1997)
Rudolph has displayed an interest in the problems of urban design and completed a succession of unexecuted projects. Preoccupied with the notion of an industrialized “plug-in” city, he has devised schemes in which mobile residence pods are plugged into a steel frame which connects to mechanical and electrical services.Rudolph’s work exhibits a highly personal and uncompromising style. Although his works qualify as part of the Modern Movement, he has questioned the validity of the movement’s precepts in his later works. (Encyclopedia of World Biography)
Paul Rudolph, “Sino Tower – Section of Hotel and lower levels of tower”.
post-ussr kid
no-roots tree.






