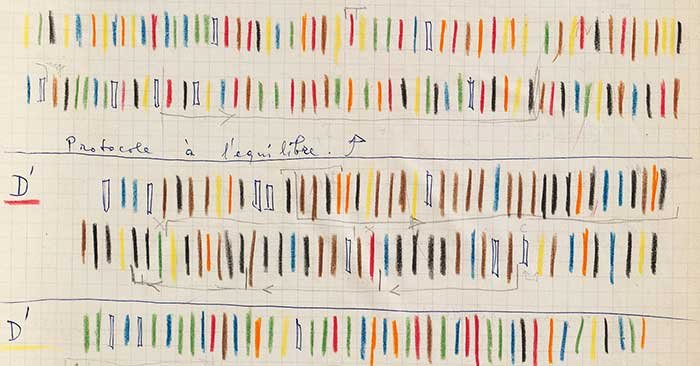Frank Lloyd Wright
https://linesandmarks.com/wp-content/uploads/frank-llody-wright-guggenheim-perspective.jpg 1080 710 Lines & Marks Lines & Marks https://linesandmarks.com/wp-content/uploads/frank-llody-wright-guggenheim-perspective.jpg“You can use an eraser on the drafting table or a sledge hammer on the construction site.”
Frank Lloyd Wright, “Guggenheim,” 1951 | Perspective | Pencil and colored pencil on tracing paper
“It was well known that Wright visualized the building in its entirety before he or his draughtsmen even put a line on paper. Wright’s perspective drawings were often begun using mechanical projection, which meant the building’s plan is place at the bottom at an oblique angle corresponding to the angle the perspective will be drawn. Next, a horizon line with vanishing points is established above the plan. Then vertical lines are drawn at the plan’s intersections, carried upward, establish the building’s corners. In this way, the renderer does not exaggerate the true proportions of the building, leading to a clarity not present in most typical architectural drawings.” (Read more on BeLoose)
Frank Lloyd Wright, “National Life Insurance Company Building, Chicago Project,” 1924-25 | Axonometric view | Colored pencil on tracing paper | 40 x 24” (101.6 x 61 cm)
[foogallery id=”6424″]




